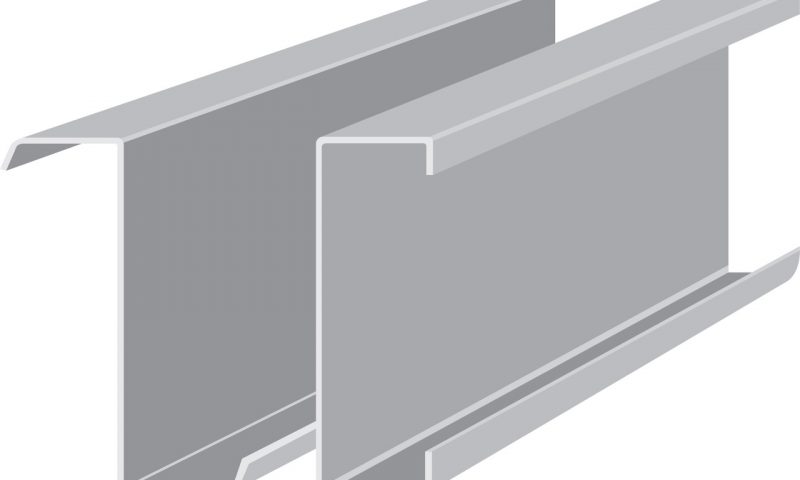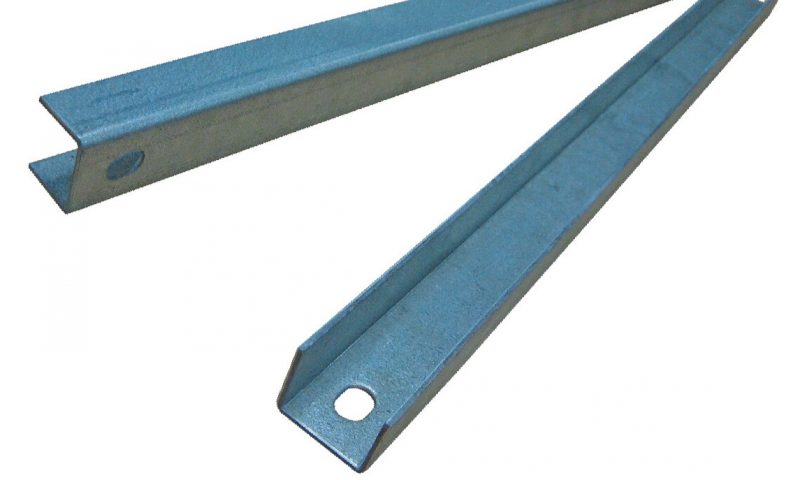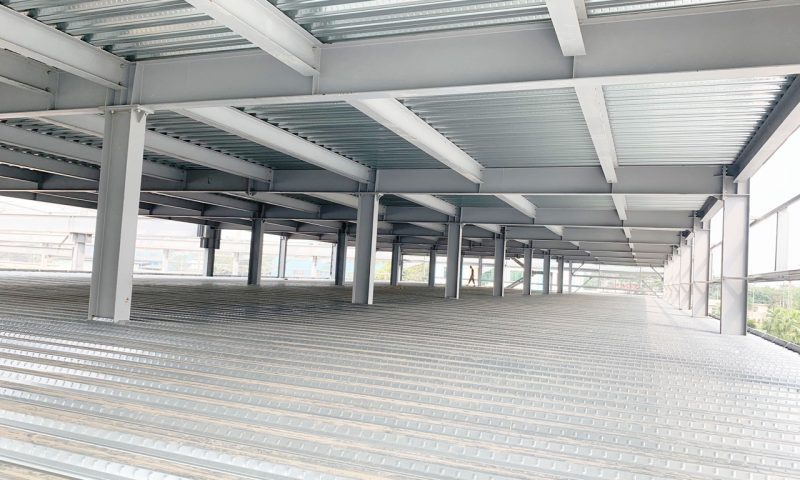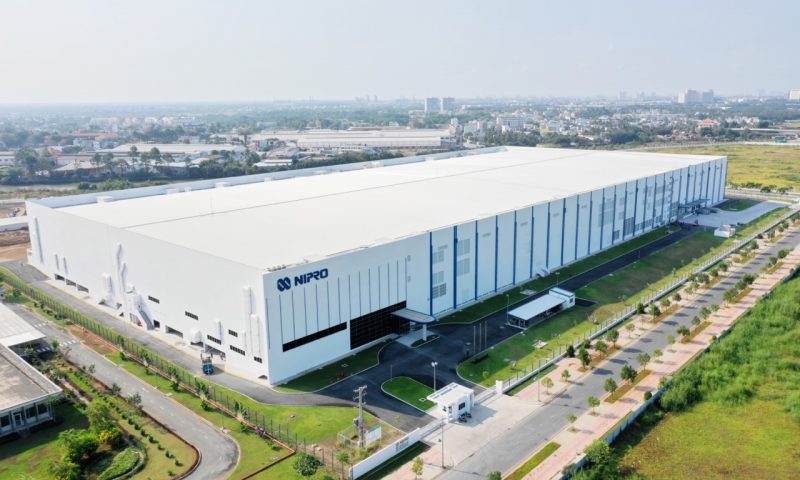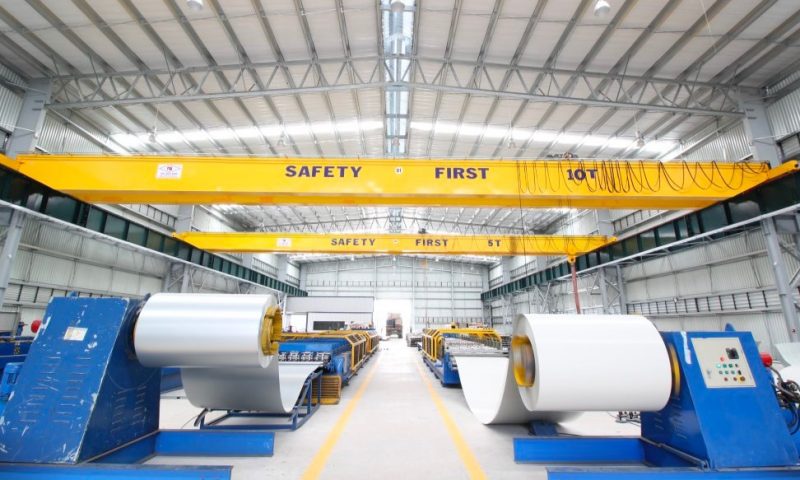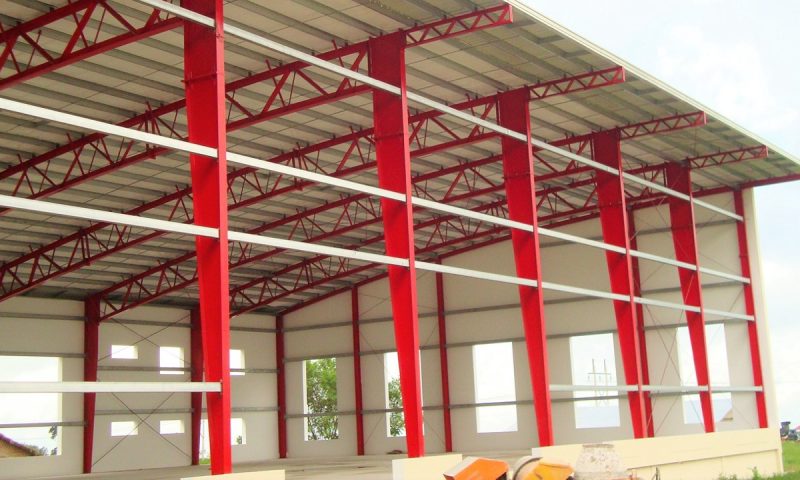The construction of the foundation plays a critical role in any construction project, including warehouses. A solid foundation is a prerequisite for the project to achieve high-quality durability and ensure maximum safety during use. In the article below, let’s explore the optimal construction methods of prefabricated factory foundations with Pebsteel.
Read more: Details of Construction Process Of Industrial Factory
1. What parts does the factory foundation structure consist of?
The foundation structure of a factory typically consists of three main components as follows:
- Footing: Also known as pad foundation, this component plays a crucial role in connecting the columns to form a cohesive unit according to the design standards of the warehouse foundation. Footing serves to evenly distribute the forces across the entire structure, thereby enhancing the stability of the factory.
- Tie beam: This component connects different foundation parts, increasing its stability. When subjected to heavy loads, grade beams also distribute compressive forces across the surface of the foundation to prevent any deformation of the structure.
- Column footing: This is the highest part of the foundation, responsible for transmitting force from the building’s structure to the foundation. The height of the neck column needs to be carefully studied and calculated to ensure the best fit with the overall structure of the foundation.
2. Standard and quality prefabricated factory foundation construction process
These are the steps in the standard and quality prefabricated factory foundation construction process for each type of footing:
2.1. For continuous footing
- Step 1: Carry out preparatory work, including leveling the ground to ensure an efficient precast foundation construction process.
- Step 2: Based on the design documents, proceed with marking and footing excavation. The contractor should clean the footing excavation area thoroughly, removing water if present in the foundation pit after the operation. It’s crucial to ensure the foundation pit remains dry.
- Step 3: Select and inspect suitable reinforcing steel bars, then proceed with processing. Various methods like binding or welding can be employed for the connections of the steel bars. It’s important to note that the execution must adhere to technical requirements and be properly arranged.
- Step 4: Choose formwork appropriately, construct the frame, and pour concrete.
- Step 5: Before pouring the concrete, thoroughly inspect the footing base to determine whether it meets the required standards or not.
- Step 6: Monitor, assess, and inspect the construction progress to take appropriate and timely corrective measures if any issues arise.
Read more: Design Process Of Pre-Engineered Steel Warehouses And Factors To Note
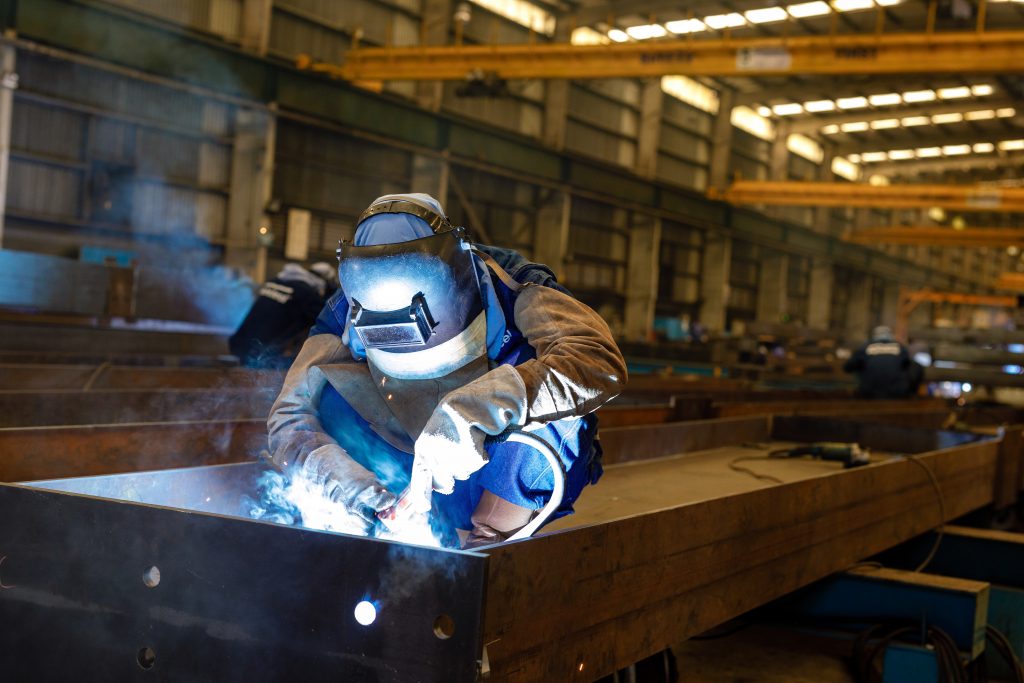
2.2. For isolated footing
- Step 1: Carry out the necessary preparations before commencing the foundation construction.
- Step 2: Based on the design documents, mark and reinforce the ground to ensure suitability.
- Step 3: Excavate the foundation to the calculated depth and load-bearing capacity. After excavation, it’s essential to clean the foundation pit to ensure the interior remains dry for subsequent construction steps.
- Step 4: Use soil or gravel and compaction machinery to level the pit’s surface.
- Step 5: Pour a layer of leveling concrete into the pit to limit water loss and minimize concrete deformation during pouring due to external factors.
- Step 6: Carry out the processing of reinforcing bars according to the meticulously calculated standards.
- Step 7: Pour concrete into the foundation after thoroughly inspecting the footing base and concrete formwork.
- Step 8: After a while, remove the formwork and perform maintenance on the foundation using appropriate methods.
3. Some notes to avoid when constructing prefabricated factory foundations
3.1. Insufficient geological survey
During the geological survey process for constructing a factory foundation, avoiding areas with excessively high water levels is essential, as this can lead to low moisture conditions and potentially damage the foundation. Additionally, it’s critical to maintain a safe separation of at least 0.5 meters between the factory foundation and the groundwater table.
3.2. Inappropriate foundation design
It is crucial to conduct thorough research and apply the correct methods when creating the foundation drawing to avoid extensive modifications to the design during construction.
3.3. Poor-quality construction process
It is a crucial requirement that businesses seek a reliable and experienced contractor. If the foundation construction work is not carried out with assured quality, it can lead to issues such as cracking, settlement, etc.
4. Some notes when designing foundation structures for some export industries
When creating a foundation for export-oriented industries such as marine products or leather footwear, which often have stringent requirements, you should take note of the following issues:
- Geotechnical analysis: You need to conduct a thorough geological survey to understand the soil’s properties, the erosion level, and the extent of reinforcement required for the ground.
- Load calculation: Remember to meticulously assess the load the foundation structure will bear, including the weight of equipment, raw materials, and other external force factors.
- Selecting appropriate materials: The investor should use high-quality materials and ensure they meet technical requirements and the working environment.
- Utilizing advanced technology: Consider implementing new technologies such as high-strength concrete, waterproofing, and other reinforcement methods.
- Considering environmental conditions: For export-oriented industries like marine products and leather footwear, ensuring the foundation structure is designed to withstand environmental impacts is paramount.
- Quality control: The investor needs to ensure that the construction process and quality checks are carried out rigorously to guarantee the safety and durability of the project.
To meet these stringent standards, customers should choose a reputable and experienced company to ensure the quality of the project. Pebsteel, with a team of over 100 highly skilled and experienced structural engineers, offers comprehensive pre-engineered steel building solutions in more than 50 countries, covering over 6,000 projects ranging from small to large-scale and mega-structures. Pebsteel has extensive experience designing and constructing prefabricated factories for various industries, particularly export-oriented ones.
Pebsteel provides comprehensive pre-engineered steel building solutions in more than 50 countries, covering over 6,000 projects ranging from small to large-scale and mega-structures
Factory – OneDrive (sharepoint.com)
5. Conclusion
Above are the details regarding the precast warehouse foundation construction methods and important considerations to avoid during the construction process. If customers seek comprehensive solutions for Pre-Engineered Steel Buildings and Steel Structures, please contact Pebsteel via email at Marketing@pebsteel.com.vn or call +84 908 883531 for an immediate consultation.

