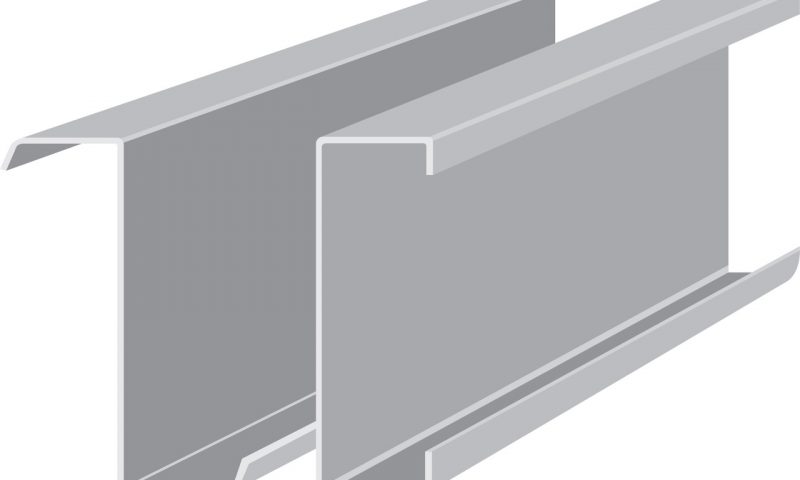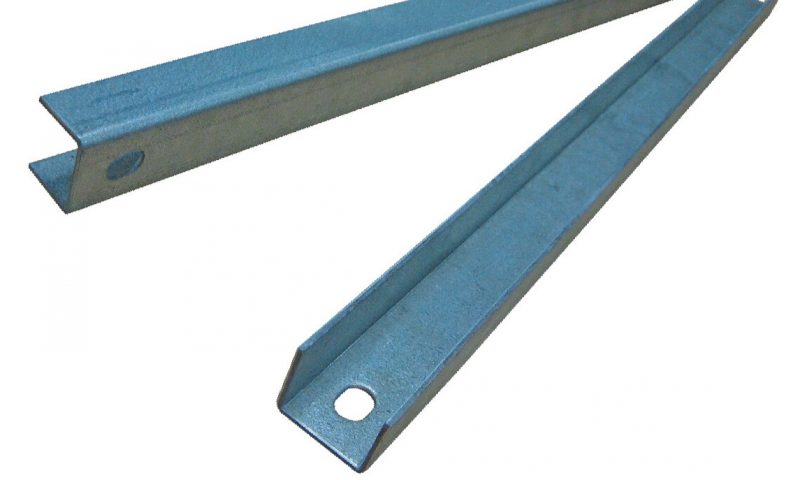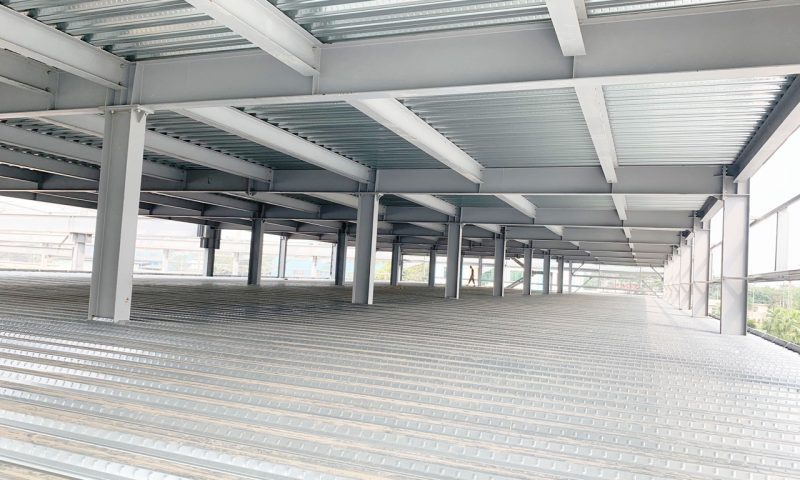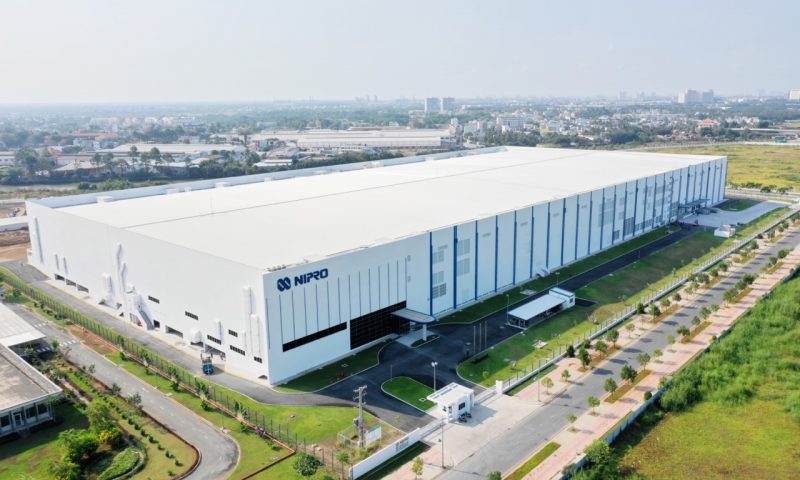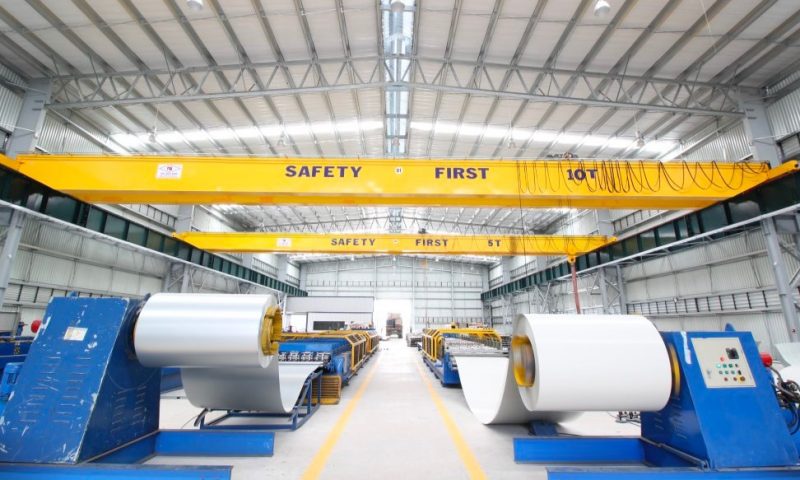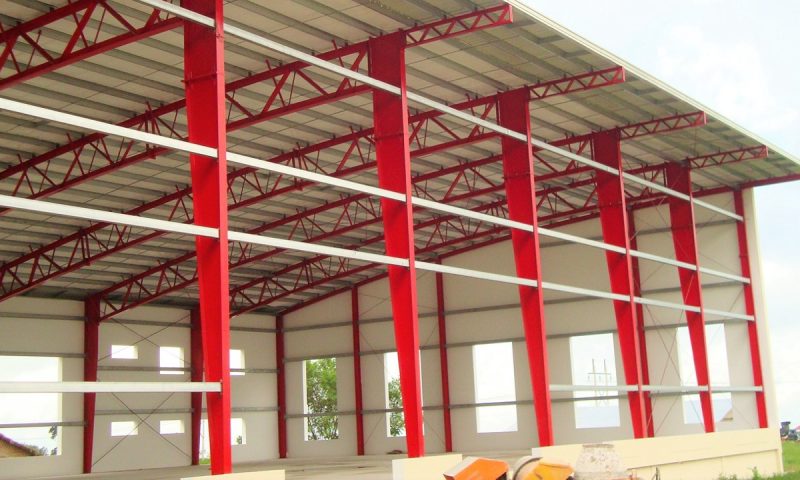The corrugated steel roof rafter with the role of bearing support, helps the building to solidify and increase aesthetics. So what’s the rafter? What kind of rafters are common in construction nowadays? What are the outstanding advantages of the corrugated steel roof rafter? Find out with Pebsteel through the following article.
1. What is a rafter?
Rafter is one of the important components in the structure of prefabricated steel buildings. With the use of support, bearing and purlins, shaping the roof and linking the roof with other parts such as gutters, columns. Rafter helps the building to be more solid, stronger and helps to increase the aesthetics of the building. Some of the most common shapes of rafter nowadays:
- Balance triangle rafter
- Trussed rafter
- Curved rafter
- Hip roof rafter
2. Types of common rafter nowadays
Currently, there are many rafter types in the market depending on the needs of customers. Here are some common rafter types based on the type of roofing material, customers can refer to:
2.1 Steel Frame Prefabricated Corrugated Steel Roofing rafter
Prefabricated steel rafters combined with corrugated steel roofing can be the synthetic rafter or the space rafter depending on the requirements of each building. The corrugated steel roof rafter consists of the main parts:
- Trusses, struts: have the main bearing function and distribute the roof weight down to the pillars evenly;
- Roof purlin: has the function of linking between corrugated steel roofs and trusses, usually made from cold rolled galvanized steel;
- Reinforcing accessories: bracing rods, bracing cables, galvanized steel bolts.
In addition, corrugated steel roof rafters often include a system of border gutters, central gutters and decorative details, substructures such as roof frills, gutter frills, fascia, roof.
In terms of shape, the corrugated steel roof rafter combined with the system of columns in the steel frame creates gable frames, single-roof trusses, curved roof trusses, multi-space trusses, roof systems,…
2.2 Tile roof rafters
Tile is a material which is heavier than corrugated steel, so the tile roof rafter frame needs to have a solid steel structure. In addition, when designing, it is necessary to focus on the distance between the tile roof rafters to ensure safety. Tile roof rafters are often applied in civil works such as houses, shared living houses, religious belief constructions,…
2.3 Wooden roof rafters
Wood is a natural, rustic material with high aesthetic value. Wooden roof rafters bring ancient beauty, close but no less luxurious. Wooden roof rafters are often applied in architectural constructions that promote traditional values, national identity such as family churches, traditional houses,… However, the wood material is prone to termites, discoloration and warping due to the weather, so the investor should consider the choice before use.
3. Outstanding advantages of corrugated steel roof rafters
Among the above types of rafters, corrugated steel roof steel rafters are preferred by many customers in many types of constructions, especially prefabricated buildings because of the following advantages:
- High durability: the rafter is firmly made from parts such as trusses, struts, roof purlins and reinforced accessories such as bracing rods, bolts,… At the same time, corrugated steel roof rafters are coated with paint or galvanized with an anti-corrosion function that extends the life of the rafter and brings aesthetics to the building thanks to the shiny metal color.
- Good bearing and solid: corrugated steel roof rafters have good bearing capacity and solid structure. Moreover, the rafter helps reduce the force exerted on the foundation of the building thanks to the lighter steel weight than concrete.
- Cost savings: The construction of corrugated steel roof rafter should ensure the assembly of components in accordance with the technical drawings that have been calculated in detail before. Therefore, the investor will save time and investment costs as well as optimize maintenance costs.
4. Rafter designs applied in Pebsteel’s prefabricated steel buildings
Referring to the rafter frame designs from the works constructed by Pebsteel below will help customers understand more about the design of the rafter system in the prefabricated steel building.
Rafter without middle column
Pebsteel’s rafter frame without a middle column can be up to 180m wide. This type of rafter frame is often used in the construction of warehouses, factories, halls, or large-area entertainment constructions.
The rafters with a middle column.
The rafters with a middle column are usually installed in large constructions and have a low roof slope. The product is highly flexible, suitable for the needs of use in production centers, warehouses,… The maximum width of the rafter with a middle column can be up to 150m and reach up to 200m for the rafter with 2 middle columns.
Single roof rafter
Single roof rafter has an impressive design with a sloping roof in one direction. This is the optimal solution for constructions with a width of less than 12m. In addition, the single roof rafter also helps customers save a cost by minimizing the details at the top of the roof and the details of the rear wall decoration as well as reducing the drainage system but still ensuring effective use.
PebHybrid® rafter
Created and developed by Pebsteel, the PebHybrid® rafter frame is composed of high-strength galvanized cold rolled steel with an easy-to-fit design. A prominent advantage of this product is that the rafter has a gantry design that reduces the weight of the rafter by up to 20% while ensuring firmness.
Lean-to rafter
Lean-to rafter frame is built based on the existing building, column or wall. Lean-To rafter is considered as a solution to help investors optimize their budget when they need to expand or retrofit on the construction structure, especially for warehouses or office buildings.
Curved synthetic rafter
With a curved shape like a unique arc, curved synthetic rafters are used in public architecture such as shopping centers, railway stations, airports, sports arenas,… Curved synthetic rafters usually account for only a small part of the cost in the construction, helping customers optimize costs by reducing some details including roof frills, roof top structure or decorative cladding.
Multi-spaced rafters
Multi-spaced rafters are defined as the type of frame with 2 or more compartments, connected by columns at the hip wall. The outstanding feature of this type of frame is that it helps to create seamless circulation between the buildings that use the same hip wall column to optimize the used material. This type of frame is suitable for massive buildings with strict design and maintenance requirements.
The above is the information related to corrugated steel roof rafters and common types of rafters in 2022. Pebsteel hopes that after this article, customers will have more useful information about the rafter in prefabricated steel buildings. For any questions, please contact Pebsteel via email Marketing@pebsteel.com.vn or hotline +84 908 883531 for free support and advice.

