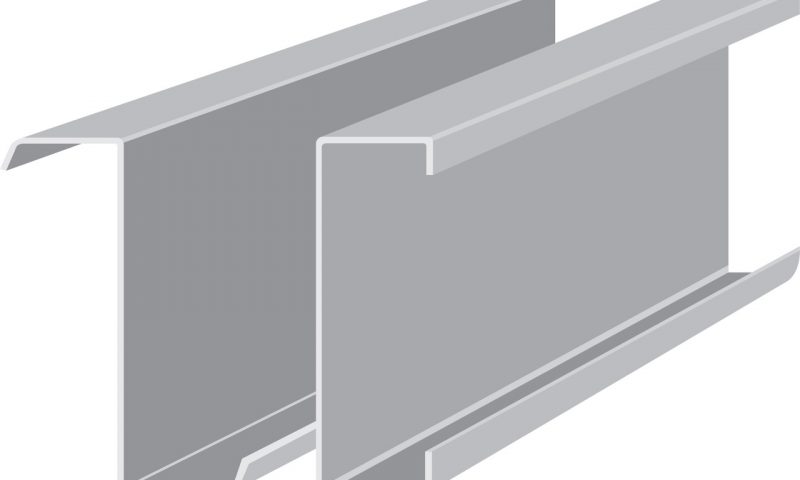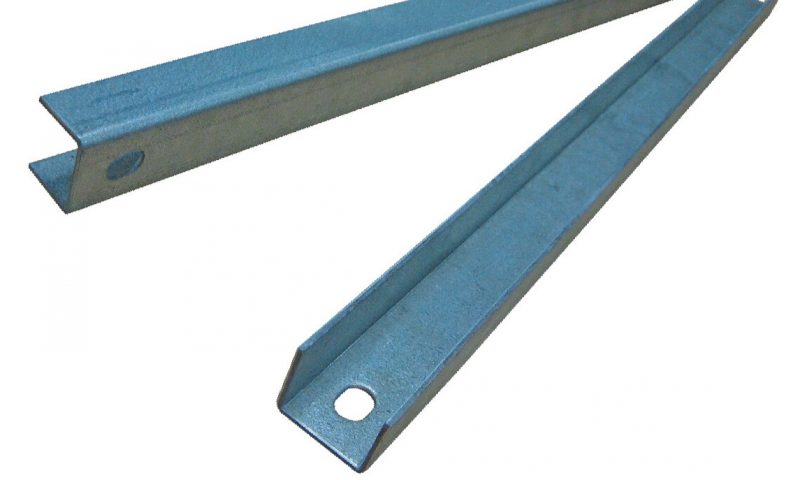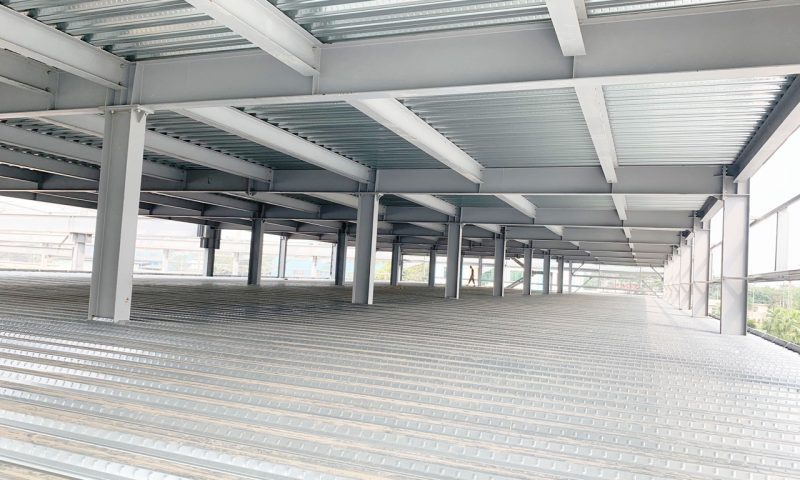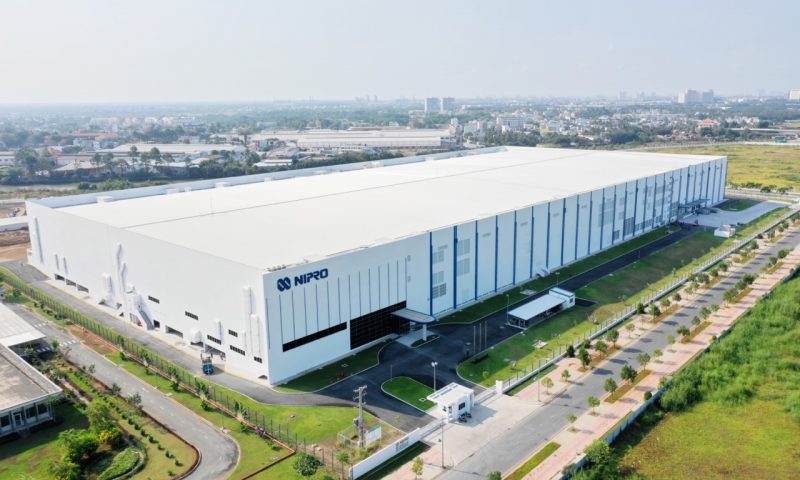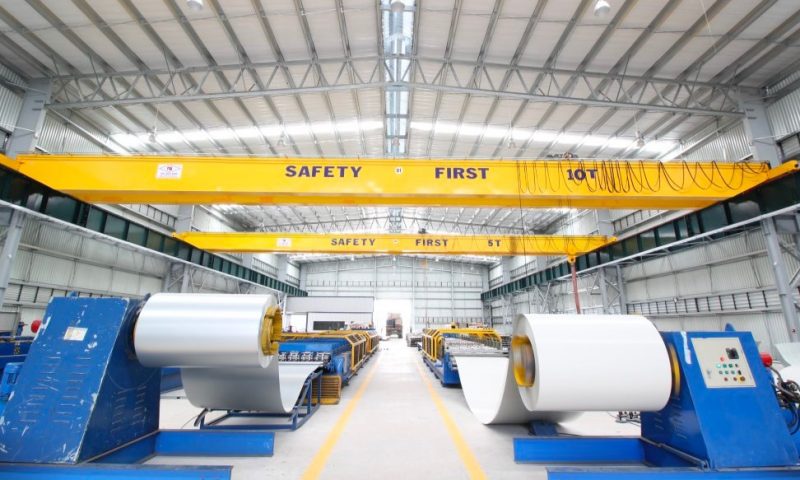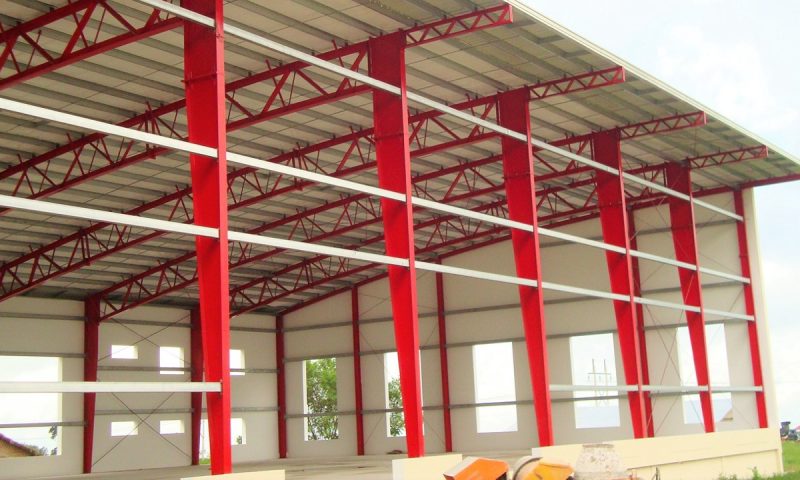Determining the design quotation is one of the most important steps when getting your project underway and should not be disregarded before deciding to invest in construction. Consult with Pebsteel for a factory design cost to get an overview of the design price and costs of building a pre-engineered steel factory, thereby choosing the most suitable construction unit.
See more: Quotation Of Warehouse Construction Cost
1. Compilation of the latest factory design cost in 2023
Prefabricated workshop is a type of pre-manufactured steel structure that is designed and detailed at the factory, then transported to the construction site for assembly. Prefabricated factories have many outstanding advantages, such as saving time, costs, materials, labor, etc., as well as being widely used in many different fields.
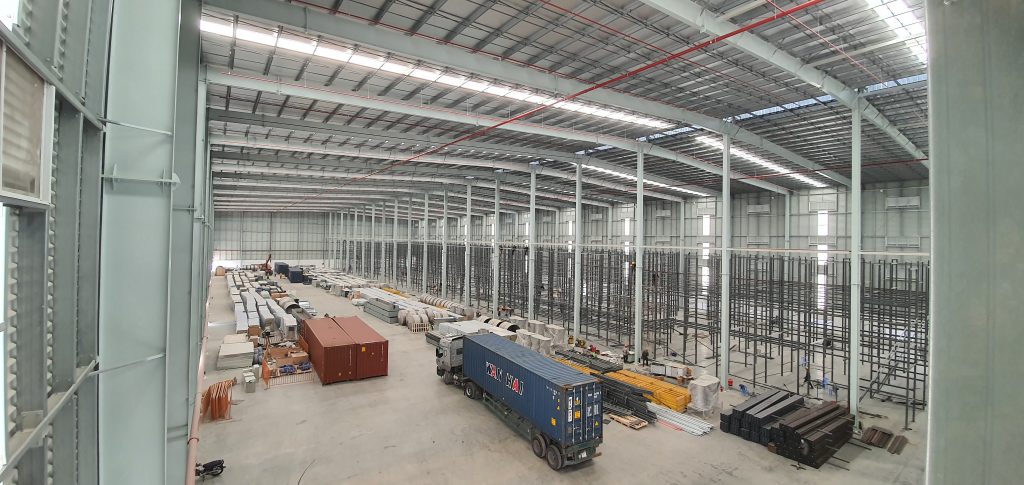
The factory design cost depends on the type of workshop as well as its size. For more information, please contact Pebsteel for the most specific and accurate factory design advice!
Enterprises can refer to the design quotation for a pre-engineered steel factory according to the table below:
| Factory area | Design unit price (VND/m2) |
| 1.000 – 2.000 m2 | 24.000 – 50.000 |
| 2.000 – 3.000 m2 | 22.000 – 40.000 |
| 3.000 – 5.000 m2 | 20.000 – 30.000 |
| 5.000 – 10.000 m2 | 13.000 – 20.000 |
| 10.000 – 100.000 m2 | 10.000 – 15.000 |
Note: The above quotation is for reference only and is not the official quotation of any design unit.
See More:: Factors Affecting Costs Of Steel-Structure Factory Construction
2. Components of factory design documents
A Workshop design document is a collection of drawings, calculations, specifications and other documents related to the design and construction of the factory. Considering factory design documents helps our clients assess the complexity of the project and estimate construction costs.
The workshop design dossier includes the following components:
- Architectural design documents: Include floor plans, sections, elevations, architectural details, functional layout, interior decoration, etc.
- Structural design documents: Include drawings of steel frames, foundations, beams, columns, floors, roofs, structural details, structural calculations, etc.
- M&E system design documents (electricity and water): Include drawings of electrical systems, lighting, water supply and drainage, fire protection, air conditioning, ventilation, etc.
- Fire protection design documents: Include drawings of the layout of the fire protection system, calculation of the required amount of water, selection of fire protection equipment, etc.
- Design dossiers applying for construction permits: Include drawings and necessary documents to submit the dossiers of application for factory construction permits according to regulations of competent agencies.
- As-built design documents: Include drawings and necessary documents to submit the as-built documents for the factory after construction is completed in accordance with the regulations of the competent authority.
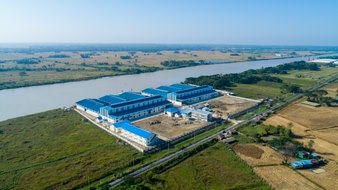
3. Important factory design requirements
During the design of the material house, there are a number of important considerations to keep in mind to ensure that the project meets the needs of the client as well as the design standards.
Some design requirements managers must pay attention to are as follows:
- Comply with national technical regulations and standards on warehouse design and construction.
- Be in accordance with the city planning and local construction planning.
- Be in accordance with the production process, technology and equipment of the enterprise.
- Ensure elements of safety, fire resistance, noise resistance, dust resistance, anti-infection, anti-corrosion, anti-vibration…
- Optimize space use, take advantage of natural light, minimize energy consumption, create comfortable working conditions for employees.
- Appreciation in harmony with the surrounding environment, create a mark for the brand.
See more: Design Standards & Aesthetic Steel Frame Factory Design
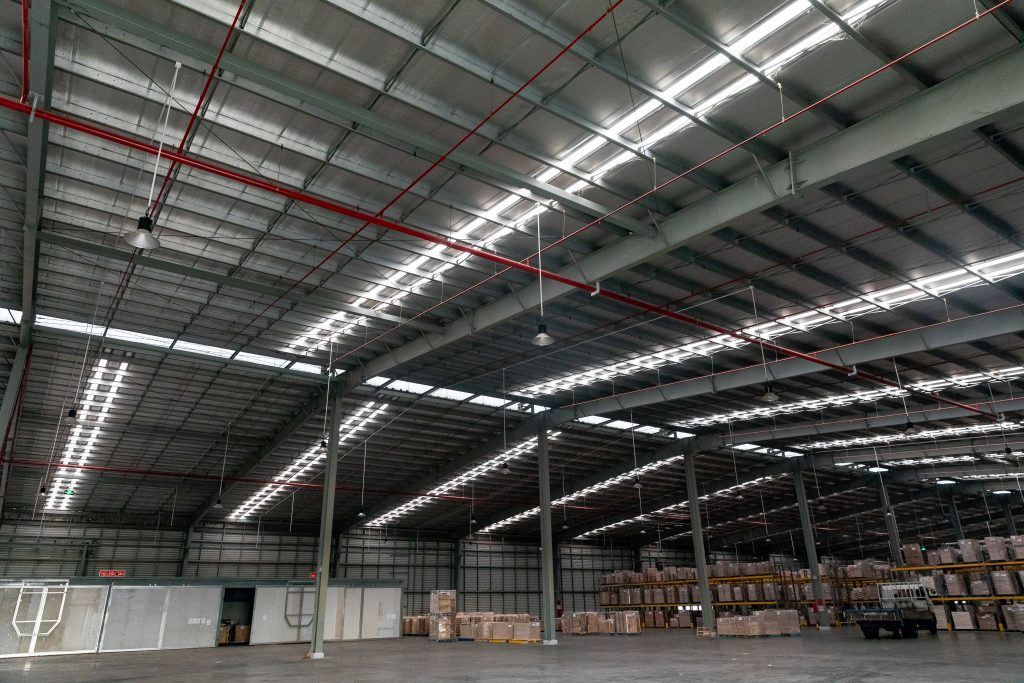
4. Design and construction process of steel structure factory at Pebsteel
Pebsteel is a leading unit in the field of design and construction of pre-engineered steel buildings in Vietnam. At Pebsteel, our team of professional and experienced engineers provide you with comprehensive solutions from design consulting, processing, installation to warranty and factory maintenance.
The process of designing and constructing steel structure workshops at Pebsteel includes the following steps:
- Step 1: Receive customer requests and develop ideas
Based on the customer’s initial idea, Pebsteel will carry out meticulous and rigorous planning in terms of design, fabrication, erection, cost and time. We are committed to building work of the highest quality and providing the best service to all of our customers.
- Step 2: Propose a solution
After having specific ideas, Pebsteel continues to propose solutions to turn those ideas into reality, including the following items: Design, production – processing, erection, cost and implementation time.
- Step 3: Sign the contract and deploy the project
After the customer has approved the suggestions and solutions, Pebsteel signs the contract and carries out the project in accordance with the terms of the agreement.
- Step 4: Technical implementation according to the latest international standards
Our team of 100+ engineers with practical experience starts to make technical drawings according to the latest international standards. Standards applied by Pebsteel include AWS (welding standard), AISC (steel structure design standard), etc.
- Step 5: Machining the components
Components are processed based on technical drawings completed at the factory with modern production lines.
- Step 6: Fast and safe transportation and erection
After processing, the components are carefully packed and transported to the site for erection. The erection work is carried out by a team of professional and experienced workers. To ensure the best absolute quality, progress and safety of the project, all stages of erection are carefully supervised by the construction engineer.
- Step 7: Warranty and maintenance
Pebsteel applies a warranty policy to all steel structure construction projects, including a 2-year material warranty and a 10-year structural warranty. This policy is to optimize the interests of customers and affirm the quality of service that Pebsteel provides.
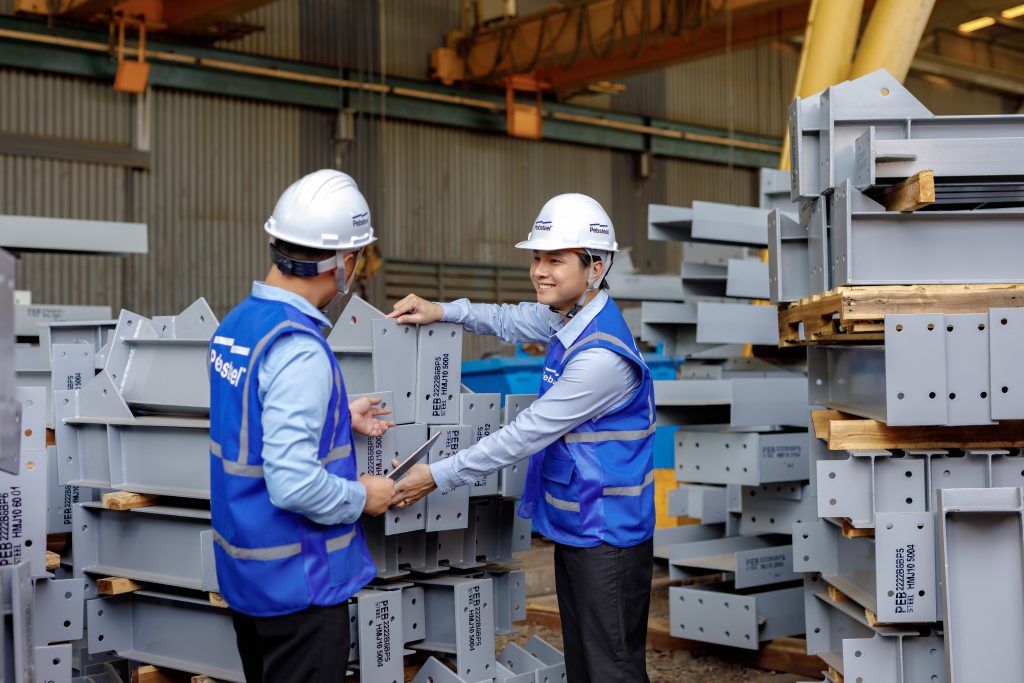
5. Conclusion
Building Factories is one of the important jobs for manufacturing enterprises. Therefore, the design of the factory requires high expertise and compliance with many standards. With the latest factory design cost 2023, Pebsteel hopes that you have gained more useful information. If you are looking for a reputable unit in the design and construction of your next pre-engineered steel buildings, please contact Pebsteel via email at Marketing@pebsteel.com.vn or phone number +84 908 883531 for specific advice.

