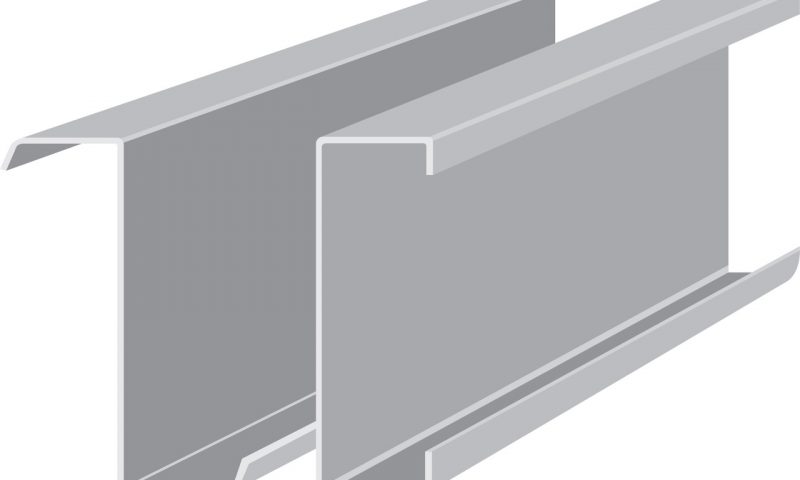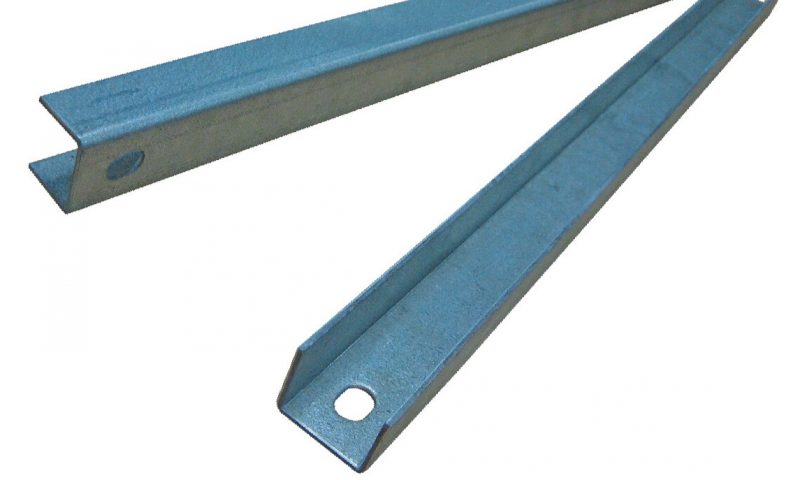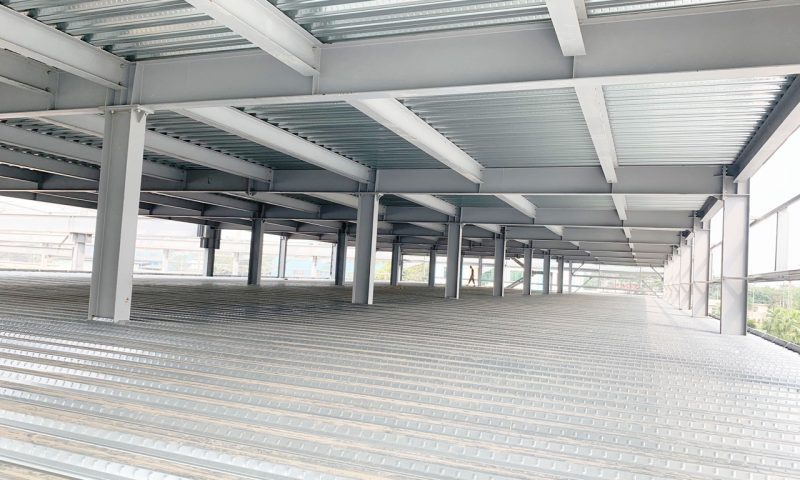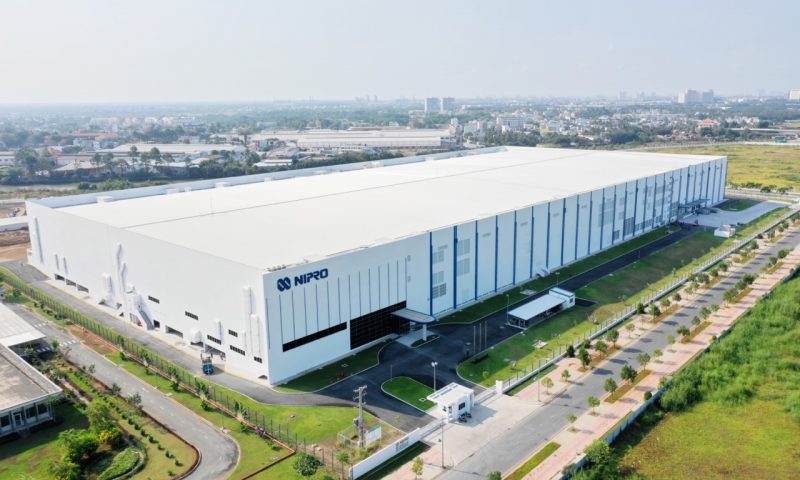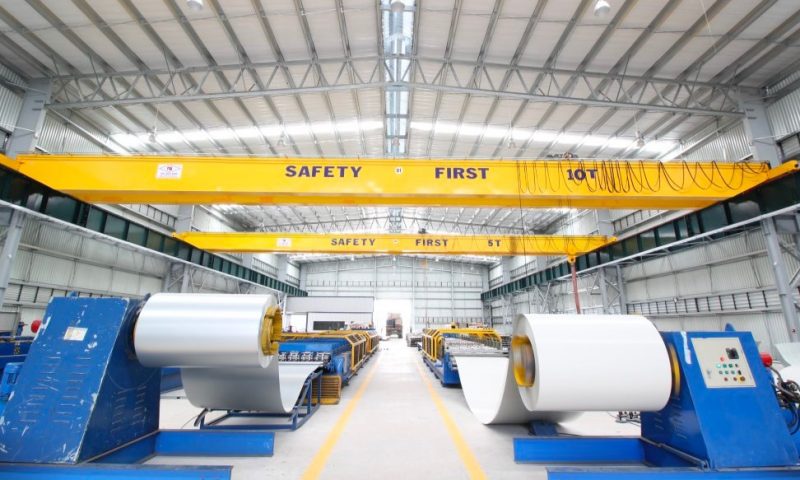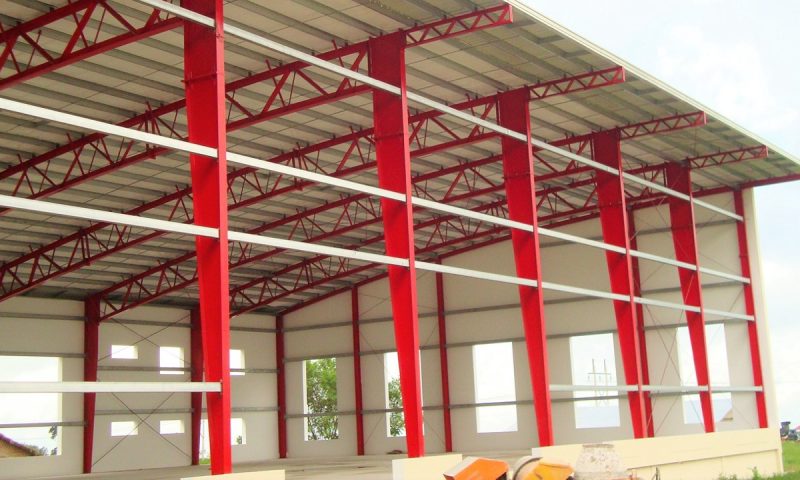Floor is a location under a lot of pressure in industrial building construction in particular and all buildings in general. If the floor is strong, the building will be stable and durable over time. In particular, the floor steel structure is the key factor, determining the bearing capacity of the floor. Depending on the scale of each project, the arrangement of steel flooring is also carried out in many different ways. But the most popular and applied is the double layer floor steel structure. So what is the special about this layout and what guidelines should it meet? Join Pebsteel to learn more in the article below.
The role of double layer floor steel:
The floor is the main load-bearing structure of the whole building. The proper knitting of steel is the foundation for the overall design to be solid, without cracking, slumping or vibrating. Double layer steel floor structure is the optimal construction method to ensure this requirement.
Most often, the flooring system is mainly made of concrete. Although the compression resistance is good, concrete is limited in tensile resistance. Double layer floor steel structure can overcome this situation. As a result, the floor reduces the risk of cracking, breaking, collapsing, ensuring the safety of the building.
Moreover, the floor steel frame structure is also covered by surrounding concrete. This is a factor that helps increase the sustainability and certainty of the floor. As a result, the project is more stable, limiting the impacts from the environment.
Besides, the floor steel structure has the advantage of withstanding high temperatures, good fire resistance. Compared to concrete structure, the layout of the steel floor also helps to waterproof better. Along with durability, the double layer steel floor structure helps to ensure the quality of the project, meeting many ideas and creativity in architectural design and construction.
Application of floor steel structure in pre-engineered steel buildings
In the construction of pre-engineered steel buildings, steel floor structures are used as composite floors in many types of buildings such as office buildings, showrooms, 2-storey pre-engineered factories, smart parking lots,…
Advantages of floor steel products at Pebsteel
In pre-engineered buildings, the steel floor used is not quite the same as the double layer steel floor (concrete floor steel). However, there are still some functions in common such as concrete reinforcement, crack prevention, and concrete sagging. The products that Pebsteel is using for the construction of pre-engineered buildings are floor decks (composite floors) to replace traditional concrete floors (double layer steel floors). Here are some advantages of using steel flooring products at Pebsteel instead of concrete floors.
Advantages and application
Deck Floor panels are building materials made up of galvanized cold-rolled steel that are used to combine with concrete and metal mesh to form steel-concrete composite floors. Depending on the feature of each building, floor panels will be produced in different sizes.
- High durability: The deck floor panel is made from galvanized steel, so it has high strength. Galvanized layer acts as a film that protects the floor panel from the impact of the external environment.
- Cost savings: Using deck floor panels helps construction costs save from 7% to 12%. The deck floor (or composite floor) is lighter in weight than the concrete floor, helping to reduce the load on the foundation of the building. Therefore, the investor will optimize the cost of foundation materials.
- Environmental significance: Composite Steel floor – reinforced concrete steel floor has less concrete used than traditional concrete floor, helping project owners save material costs, limit waste during construction and contribute to environmental protection.
The above article has provided customers with the most necessary information about double-layer steel floor structure from role, application to floor steel products at Pebsteel.
Pebsteel is a global enterprise specializing in providing solutions for pre-engineered steel buildings and steel structures. During its operation, the company has implemented more than 6000 different projects in many countries such as Vietnam, Thailand, Laos,… Therefore, Pebsteel is always committed to providing customers with a comprehensive, professional service throughout the project and always maintaining support for customers. Some popular types of services in Pebsteel that customers can refer to are the construction of pre-engineered buildings with high standard truss systems, providing corrugated steel roof systems and high-end construction accessories.
If you have questions or want free advice and quotes, please contact at the following email marketing@pebsteel.com.vn or +84 908 883531 for the fastest support.

