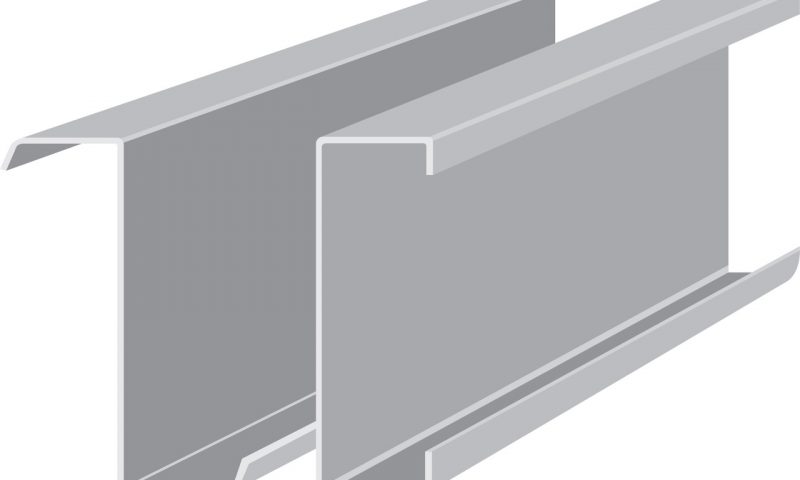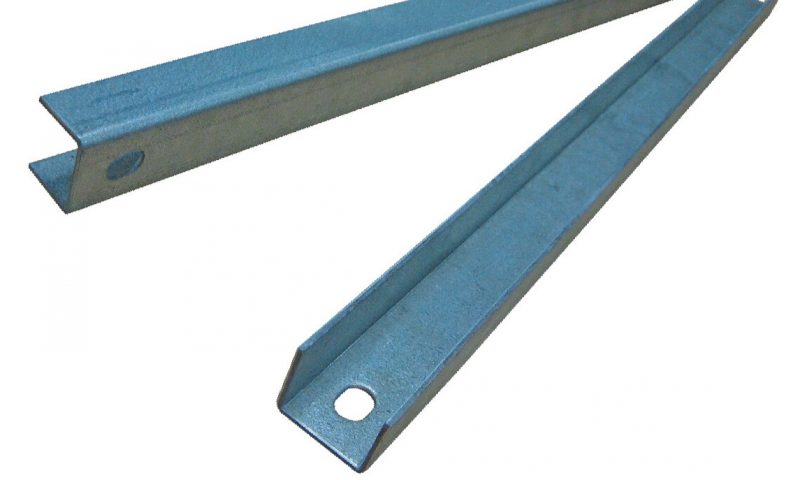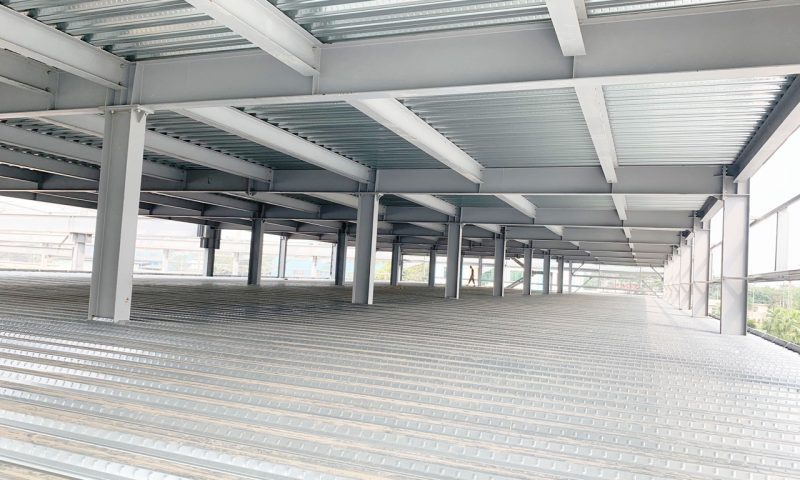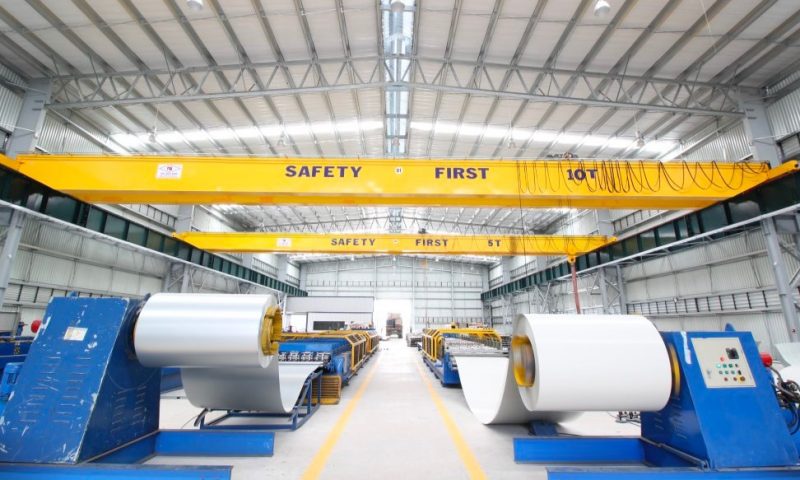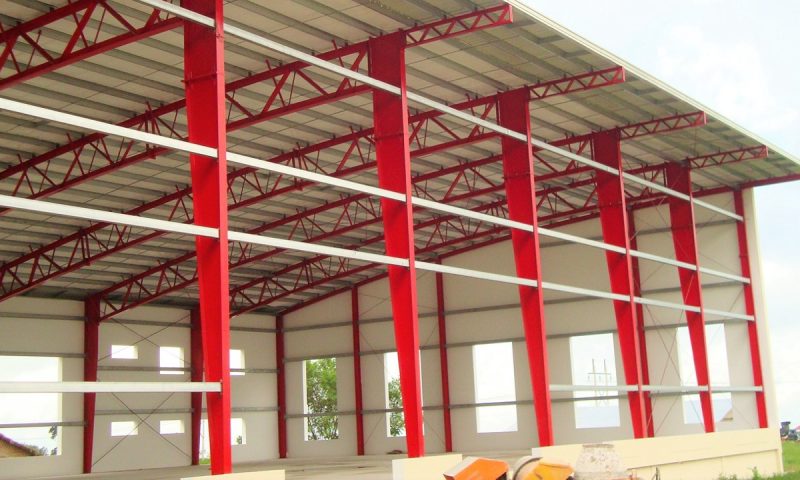One-layer steel floor is widely used in most construction projects such as industrial, commercial, or residential buildings with high mass and load capacity. In the following article, let’s explore one-layer steel floor structure and the best arrangement methods with Pebsteel.
Read more: What is Structural Steel? Types of Structural Steel and Shapes
1. What is one-layer steel floor?
The one-layer steel floor is a structural layer capable of bearing direct loads, combining beams and columns to serve as a supporting component for the one-layer steel floor. The beams are responsible for transmitting the force to the columns, and the columns are also responsible for transferring the force to the foundation of the construction.
However, it’s important to note that using a one-layer steel floor must be designed and executed correctly to ensure the safety and durability of the project. This includes technical calculations, material selection, and compliance with relevant construction standards.
Read more: Double Layer Steel Floor Structure And Standard Layout Guideline
2. 2 layouts of one-layer steel floor structure
The steel structure is one of the foremost crucial components in the construction process. Properly arranging a one-layer steel floor structure will help ensure durability and load-bearing capacity for various projects. After extensive research, two standard methods are currently used for arranging one-layer steel floor structures.
Read more: Advantages Of Steel Structure
2.1. 1-way floor steel (beam slab steel floor)
This layout will only work in one direction. That indicates that the entire load will be transmitted perpendicularly to the beams. The reason for creating the one-way steel floor is that the length of the steel floor is too different, so the construction load is not transmitted entirely to the beams but can only be transmitted in one direction. Besides, the floor is also called a one-way steel floor if the ratio of length to width is greater than 2.
Read more: Erection of Steel Structures
2.2. 2-way steel floor (4-sided steel sheet)
This two-way steel floor structure operates in two directions, so the force is distributed more evenly among the beams. A length-to-width ratio of greater than or equal to 2 is required for two-way steel flooring. Four-edge supported steel floors are preferred by many engineers for use in the construction of projects with a load capacity of less than 1000 kg/m2.
The two methods for arranging one-layer steel floors mentioned above are recognized for their safety and simplicity. However, to ensure the optimal effectiveness of these methods, engineers need to pay attention to the internal characteristics of each type of steel floor. If there is any uncertainty about the characteristics of each method, traditional measurement tables can be consulted.
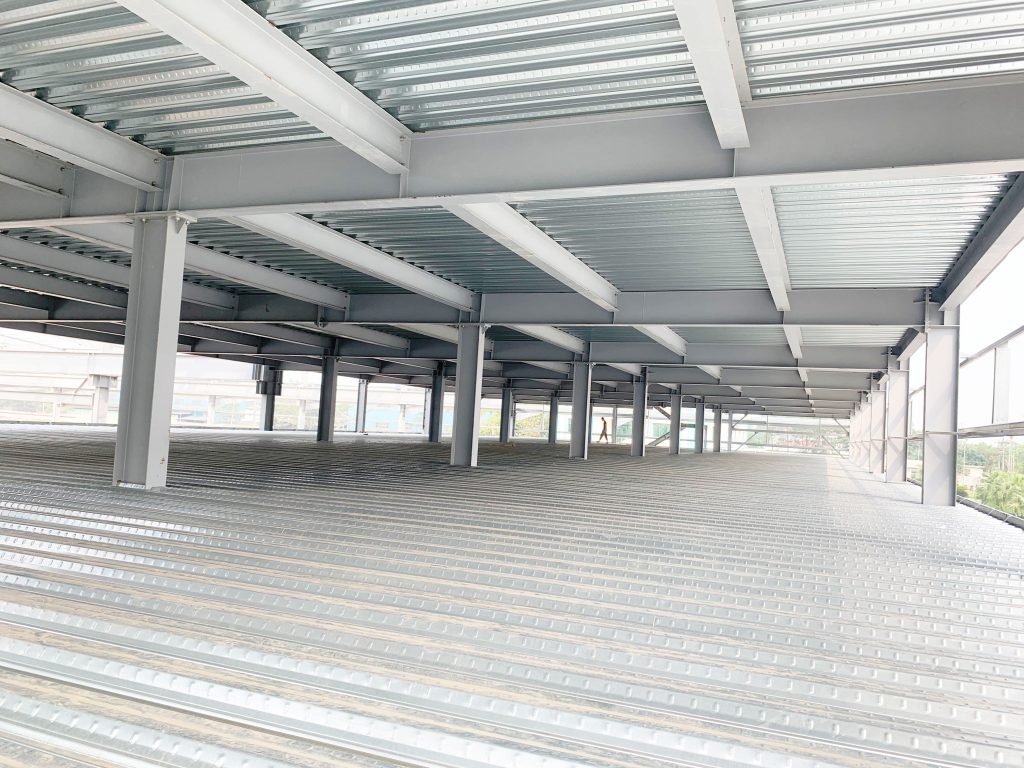
3. What should be paid attention to when constructing a one-layer steel structure?
3.1. Is it safe to construct a one-layer steel structure?
Today, most construction contractors prefer to use one-layer steel floor structures. One of the outstanding advantages of a one-layer steel floor is its high strength-to-weight ratio for the entire project load. Therefore, no matter how large the load-bearing structure is, the steel floor section remains lightweight and compact compared to other construction materials.
One-layer steel floors also possess exceptional structural flexibility, making them easy to fabricate and mass-produce. Furthermore, the cost of steel floors is more affordable compared to other materials. Steel floors also have high durability, meaning they can withstand various environmental impacts. A single-layer steel floor can last several decades if constructed according to standards.
One-layer steel floors also score points for their adaptability. In many modern architectural projects, contractors can request engineers to modify or expand them. Most expansions will have to be integrated with the project’s original design and construction details. Therefore, steel floors that can withstand heavy loads can still meet the user’s needs.
Although one-layer steel floors have numerous outstanding advantages in construction, this structure still has a few drawbacks. Because it’s a steel alloy, steel floors are susceptible to corrosion over time. During high temperatures time, steel floors can also lose their inherent properties and become prone to expansion and contraction. This can have adverse effects on the overall structure of the construction project.
The level of safety during the construction of a one-layer steel floor depends on the load and the structure’s beams. If the beams are strong enough, constructing a one-layer steel floor is feasible. However, applying a one-layer steel floor may be challenging for buildings with multiple stories because this structure could weaken the foundation and beams.
3.2. Notes when constructing a one-layer floor steel structure
During the construction of a one-layer steel floor, it is necessary to pay attention to several points to ensure effectiveness after completion of the structure:
- Determine the correct location and type of steel floor connections: This helps engineers calculate the load-bearing capacity of the construction project and reduces the risk of damaging the initial structure of the steel floor.
- Coordinate the arrangement of steel floor beams: Engineers may consider coordinating the steel floor structure with the roof design, installation, and decoration. This helps ensure that the construction project doesn’t require additional retrofitting, which could potentially damage the steel structure.
- Avoid using square or hollow steel tubes: These tubes have lower load-bearing capacities than solid steel tubes. Therefore, using them during constructing a one-layer steel floor can pose serious safety risks during the building process.
- Clear arrangement of the steel floor: Engineers must arrange the steel floor and calculate the load transmission accurately and clearly. Additionally, engineers should closely monitor vibrations and frequencies during floor construction. To ensure the structure’s safety, architects must isolate the interactions between the steel floor structure and human activities.
- Use high-quality steel when constructing the steel floor: Brittle, insufficiently ductile, and excessively hard steel types that are difficult to cut and drill are unsuitable. These non-standard steel types should not be used, as they cannot ensure the safety and integrity of the structure.
4. Conclusion
The above information covers one-layer steel floor structure, the best arrangement practices, and some important considerations during construction. If you are seeking comprehensive solutions for Pre-engineered Steel Buildings and Steel Structures, please don’t hesitate to get in touch with Pebsteel. You can reach us via email at Marketing@pebsteel.com.vn or by calling +84 908 883531 for immediate assistance today.

