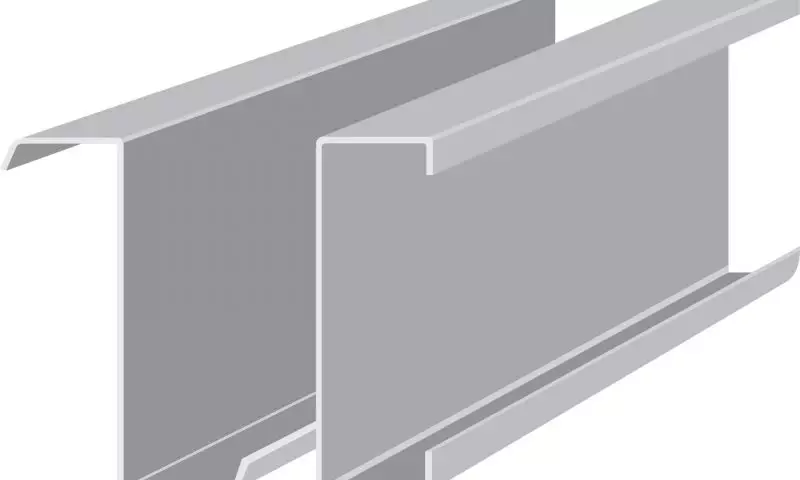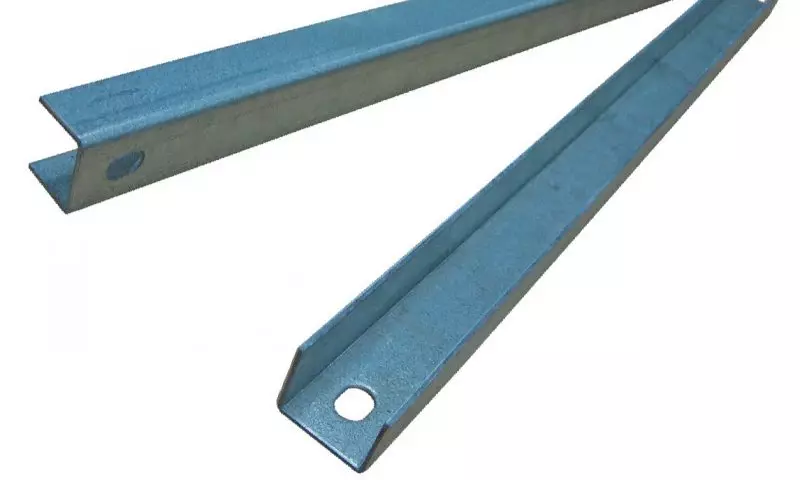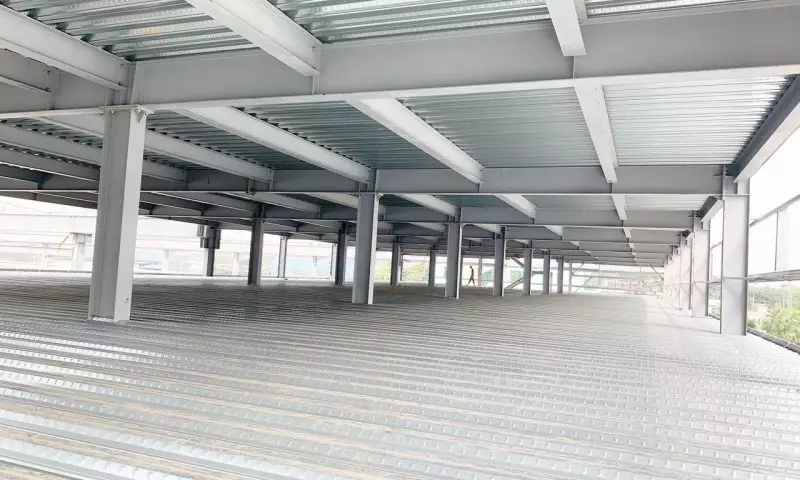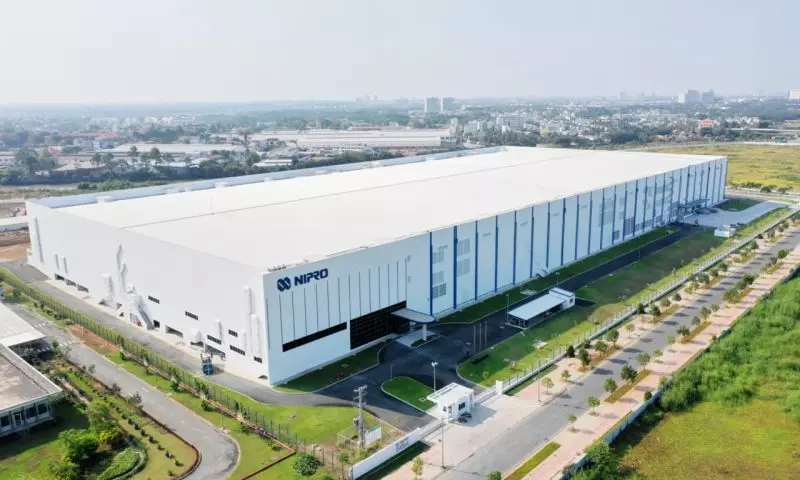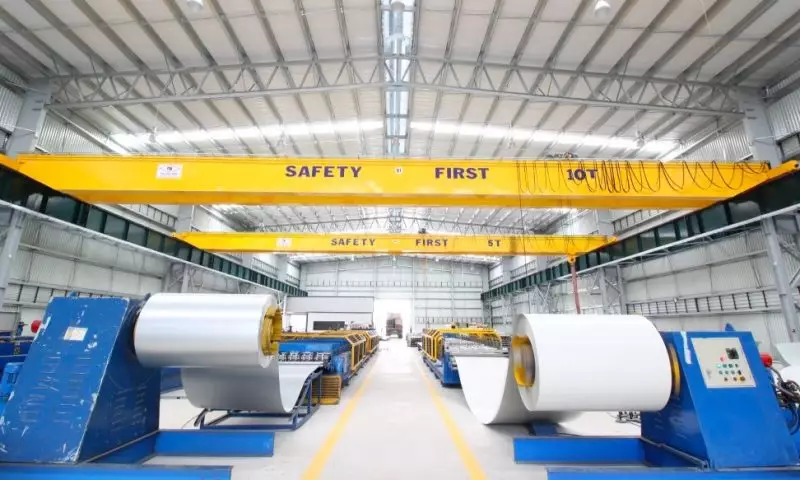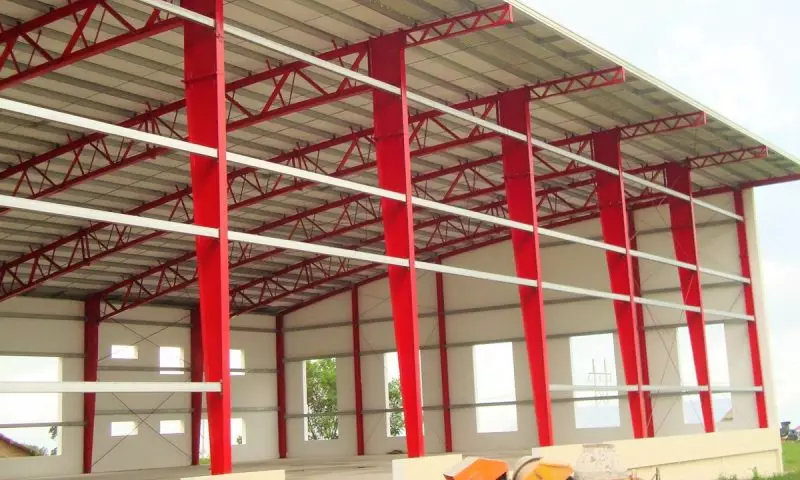With numerous outstanding advantages, steel structure factory is applied in various manufacturing sectors today. A suitable factory design not only needs to meet functional requirements but also fulfill aesthetic demands. Let’s explore quality steel structure factory designs in 2023 in the following article with Pebsteel.
See more: Advantages Of Steel Structure
1. What is a steel structure factory?
A steel structure factory is a type of construction utilizing primarily steel structures to create large spaces with excellent load-bearing capabilities. The components of a steel structure factory include main frames (beams and columns), purlins, eave struts, wall beams, and roofs, which are made from steel components. Steel is widely applied in constructing factories due to its high load-bearing capacity and inherent flexibility.
Steel structure factories are commonly used in industries such as manufacturing, logistics, and storage due to their ability to optimize space and save construction time.
2. Compilation of quality steel structure factory designs
2.1. Leather shoes manufacturing factory
This is a footwear manufacturing factory in Vietnam with a two-story structure constructed with pre-engineered steel. Covering an area of up to 15,000 m2, it was designed, manufactured, and installed by Pebsteel. To ensure the sustainability of the structure and create an ideal working environment, Pebsteel has integrated advanced materials and technology:
- Utilizing LokSeam® roof sheeting for anti-leakage, suitable for environments with high rainfall throughout the year.
- PebWall® grey-silver wall cladding enhances the sturdy appearance of the structure.
- Roofing system made from Alu-Zinc™ material with aluminum-zinc coating for high durability.
- Mezzanine composite floor optimizes space utilization.
- RV 5.0 roof ventilation system enhances air circulation.
- Utilizing 50mm thick PebInsul™ insulation material for effective thermal insulation.
- Integrating skylights to save energy and optimize operational costs.
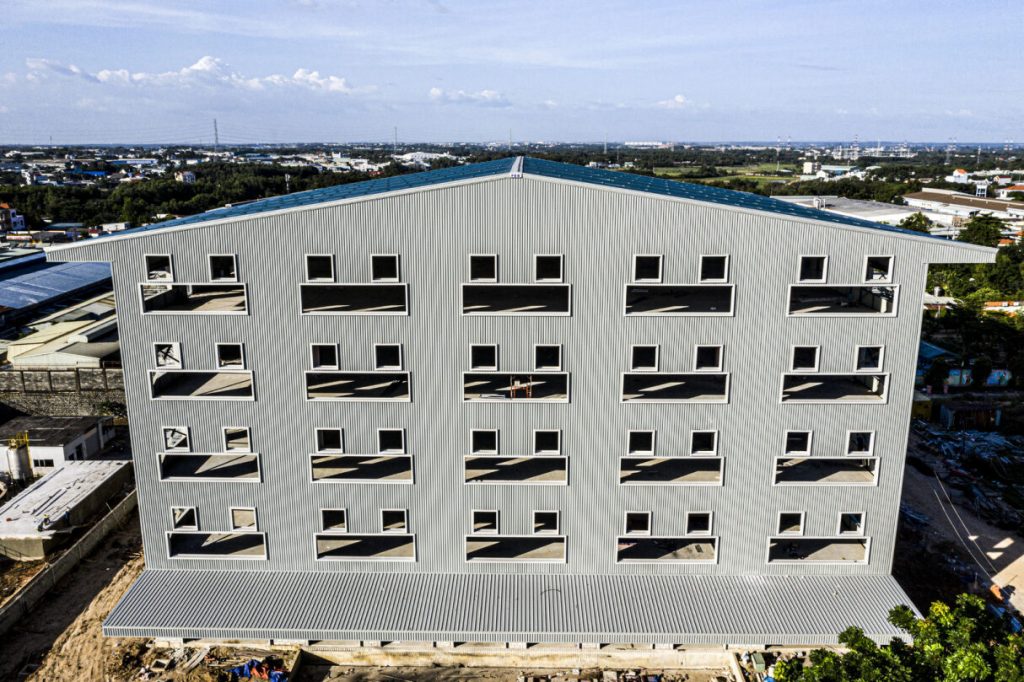
2.2. Medical equipment manufacturing factory
This is a facility utilizing a pre-engineered steel structure with an area of up to 30,000 m2, distinguished by its elegant and modern aesthetic design achieved by Pebsteel. The project primarily employs the Roof System as the main load-bearing framework, combined with LokSeam® roof sheets made from Alu-Zinc™ material to optimize resistance against precipitation and corrosion. Additionally, the surrounding vertical facades contribute to the robust and contemporary aesthetics of this structure.
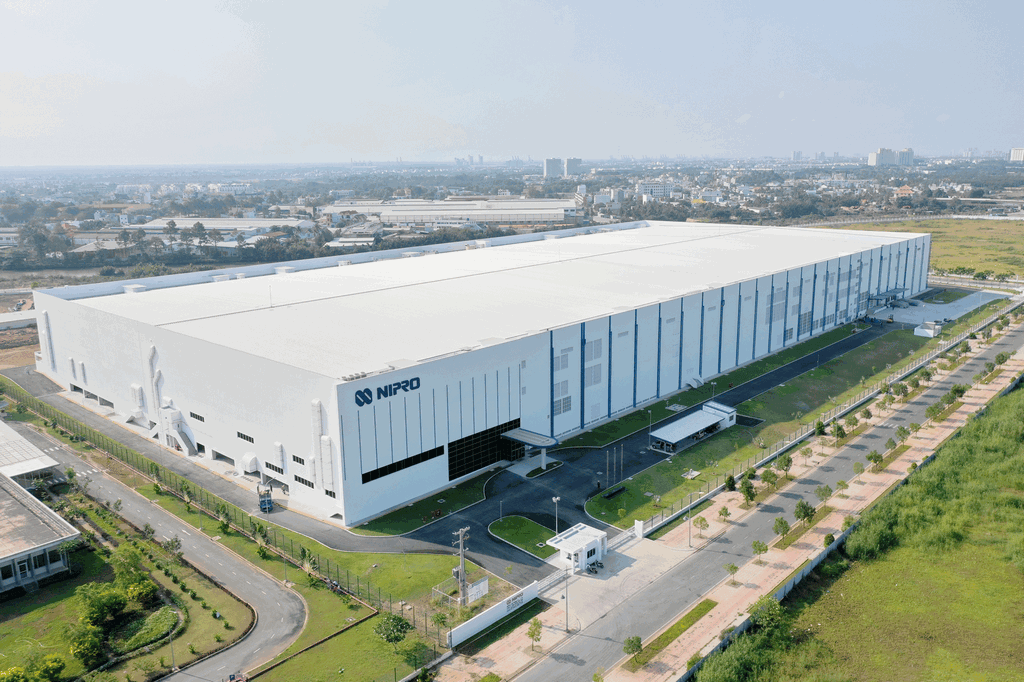
2.3. Garment Factory (Sri Lanka)
To meet the demand for spacious and well-ventilated space in the textile industry with a large workforce, Pebsteel proposed optimal solutions to enhance the garment factory using prefabricated steel structures, including:
- Wide column spacing up to 12 meters, facilitating machinery arrangement and movement within the building.
- Mezzanine composite floor with steel walkways and stairs, optimizing the use of space.
- LokSeam® roof sheets using PebLeed® material (White Cream AluPeb®) with waterproofing, heat reflection, and reducing the roof temperature by up to 5°C.
- PebWall® wall sheets in Aluminum color using durable and aesthetically pleasing AluPeb® material.
- Roof canopy and 50mm thick PebInsul™ material enhance shading and insulation efficiency.
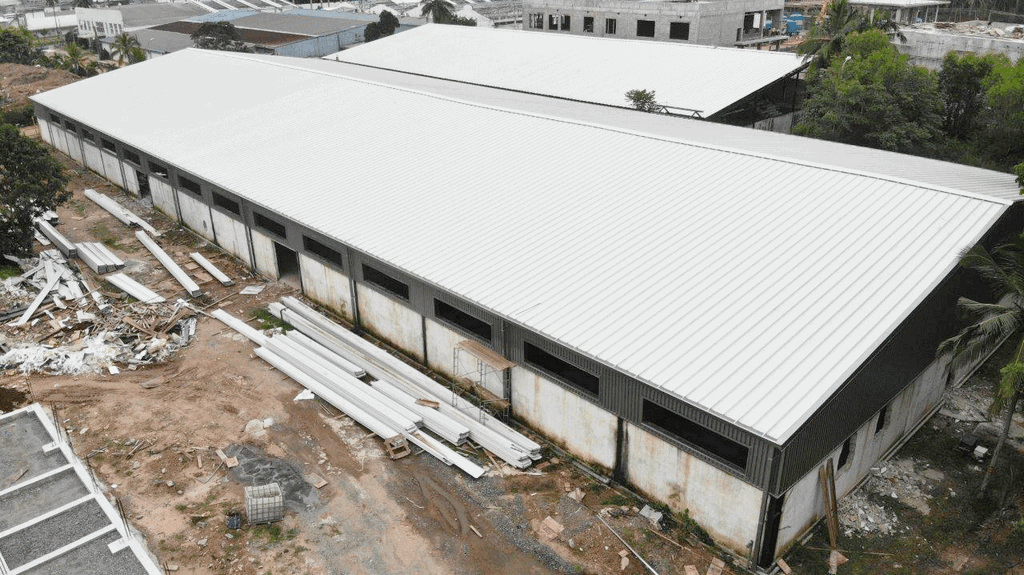
3. Conclusion
The above provides some steel structure factory designs implemented by Pebsteel. Please contact Pebsteel by phone at +84 908 883531 or by email immediately at Marketing@pebsteel.com.vn if customers require comprehensive solutions for pre-engineered steel buildings and steel structures.

