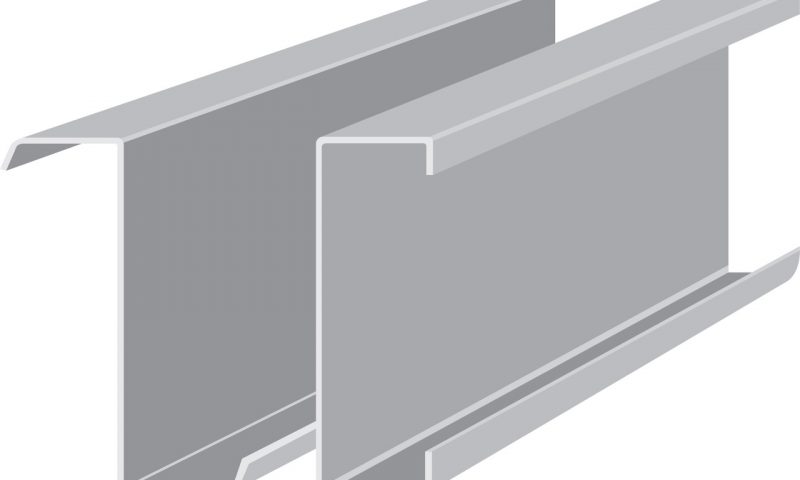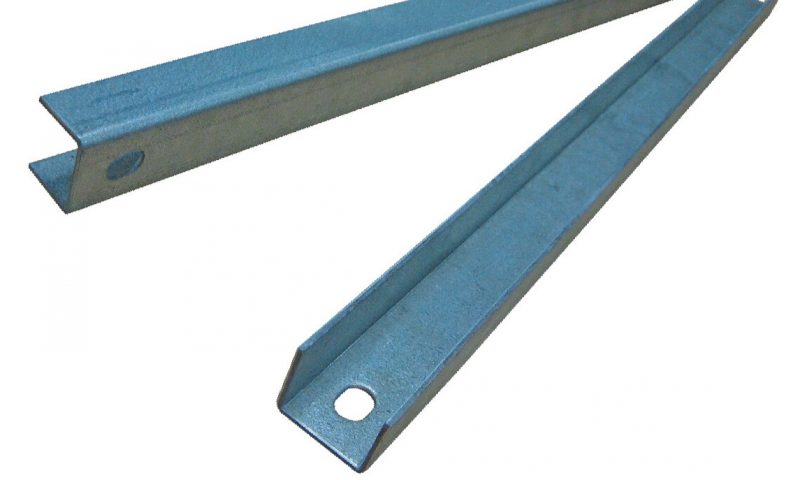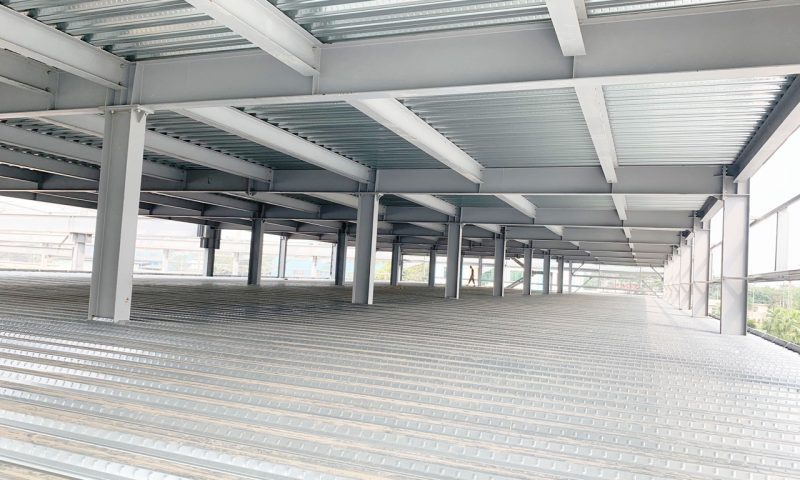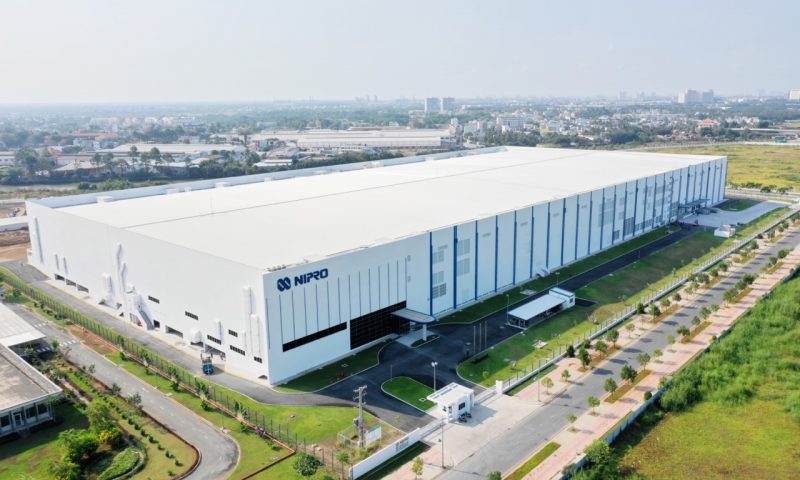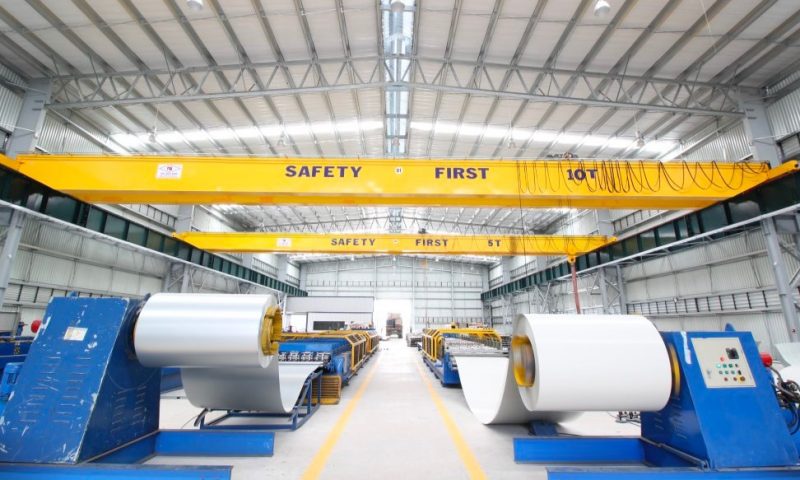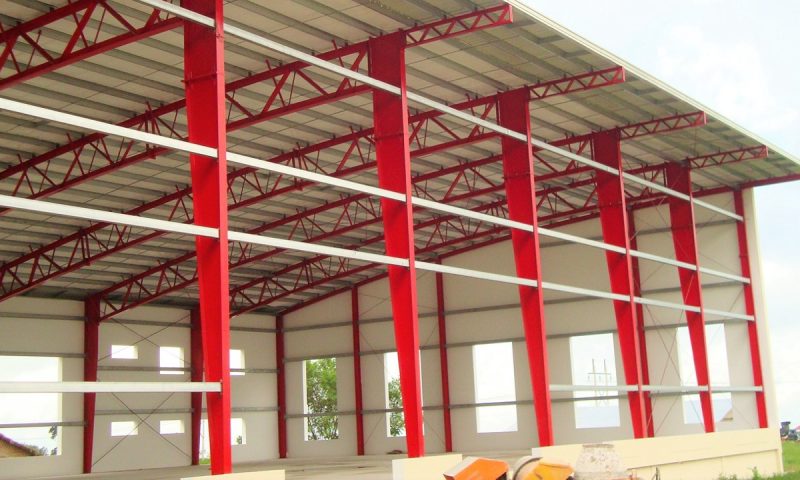The design trend of pre-engineered steel warehouses has been chosen by many companies, individuals because of outstanding advantages of building construction costs and time. Thus, how many steps does a construction, design process involve? Which are factors to note? Join Pebsteel in thoroughly discovering in the following article.
1. Quoting process of Pebsteel pre-engineered steel warehouse designs
Pre-engineered steel warehouses are a type of construction built from steel members fabricated and installed in advance according to detailed drawings of engineers. Nowadays, building pre-engineered steel constructions has increasingly become a preferred trend, superseding the traditional method of reinforced concrete.
Pebsteel is the world’s leading trustworthy company of pre-engineered steel building design, construction and installation. With more than 27 years of experience in Asian countries and a highly professional labor force, Pebsteel is proud to satisfy varied needs of customers.
Pebsteel’s quoting process is always transparent and detailed. In an attempt to offer quality pre-engineered steel warehouse designs at reasonable and optimal costs to the customer’s budget.
- Consultation: The company workforce will inquire thoroughly the needs of customers, develop preliminary drawings, then offer solutions, attached materials and suggest a construction quote of the steel warehouse design. After achieving the customer approval of the suggested solution, the company will confirm the final construction costs to start the construction work.
- After the contract signing: Pebsteel will develop the technical drawing to begin the stages of manufacture, fabrication and installation.
Through the transparent quoting process of pre-engineered steel warehouse designs as above, Pebsteel will provide our honored customers a detailed quote suitable for each construction size.
2. Pebsteel Construction process of Pebsteel standard quality pre-engineered steel warehouse
Pebsteel precise process of warehouse design and construction includes 7 stages:
- Idea development & solution suggestion: Initially, Pebsteel will develop ideas and offer different solutions to warehouse design based on the information on the sizes, uses, etc provided by customers. Concurrently, the company also evaluates and consults with customers on the most optimal option.
- Contract signing: After consenting to the construction solution and quotation, Pebsteel and the investor will negotiate on the necessary terms, then sign the contract.
- Warehouse technical drawing development: With the discussed construction solution, Pebsteel will develop detailed drawings for each work, particularly design, architecture, structures and construction materials.
- Fabrication: When prefabricated steel members, Pebsteel rigorously abides by the technical requirements on the drawings and regularly supervises the construction process. This is to ensure that the fabrication is performed as detailed techniques, avoiding errors.
- Installation:After the fabrication, steel members, columns, etc will be transported to the construction site and erected according to the drawings. Construction engineers will regularly monitor the project for the highest quality assurance.
- Warranty: Pebsteel offers a 3-year warranty for structural steel materials and the 10 years one for compositions, moreover, always guarantees the rapid and accurate handover of the project as the discussed plan.
3. Materials/ main steel members in constructing pre-engineered steel warehouse samples
In 2020, Pebsteel designed and built a warehouse covering an area of over 54,000 m2 in the Philippines. The project has the following basic dimensions:
| No | Feature | Dimension |
| 1 | Application | Warehouse |
| 2 | Area | 54.818 m2 |
| 3 | Weight | 2.867 tons |
| 4 | Structure | Multi-Gable truss frame |
| 5 | Floor | Mezzanine floor |

4. Factors affecting costs of warehouse construction
During the stage of designing a pre-engineered warehouse, construction costs will vary depending on the project size as well as other objective factors. Below are some criteria affecting the costs of warehouse construction.
4.1. Warehouse construction locations
Location is a crucial factor which strongly influences the costs of pre-engineered warehouse construction. If the construction site is located in a good geological area, the foundation cost will be reduced.
Besides the geological factor, conditions of the environment surrounding the construction also have great influence on the construction costs as it determines appropriate materials. For example, special materials and modern material handling technologies are required in manufacturing factories in the coastal area (which is highly corrosive due to salt air) in order to ensure extremely high corrosion resistance, resulting in higher construction costs compared to factories located in a delta area with the temperate climate.
4 2. Warehouse construction sizes
This is an important factor affecting the construction costs and pre-engineered steel warehouses designs greatly. With the same structural model, construction materials, the costs of a warehouse construction with the size of 1.000 m2, 2.000 m2, 10.000m2, etc will vary, although they are erected from the same structural model or building materials.
4.3. Warehouse designs
Besides the construction site and the total construction area, the design is a factor greatly affecting likewise the construction costs of warehouses. There are many different prices for investor and contractor to consider, depending on whether the warehouse has a simple design or complicated details, one storey or multi-storey, includes many secondary compositions or not, etc. Warehouse design directly determines the load bearing structure, the type of materials, and the aesthetic solution. Therefore, customers need to find reputable consulting and construction units for the best design.
4.4. Time of construction
Depending on the time of warehouse construction in the year or the market situation, the costs of materials (steel) will vary. Therefore, the construction time also has an effect on the construction cost. During the global outbreak of COVID-19, steel prices climbed sharply because of the impacts on international production and shipping. Construction works during this period either stagnated until construction was allowed and steel prices stabilized more, or accepted huge material costs.
4.5. Warehouse construction speed
Ordinarily, the time of warehouse design and construction lasts for 3 months from the design stage to fabrication and erection stages. Some projects have a longer construction time depending on the size and complexity. In addition, if the customer wants to shorten the construction time, the costs will also augment.
4.6. Building contractors
Hiện nay, thị trường có rất nhiều đơn vị thi công nhà kho thép tiền chế khác nhau với năng lực, quy trình và phương pháp báo giá khác nhau dẫn đến chi phí khác nhau.
Currently, the market has a lot of different pre-engineered steel warehouse construction units with different capacities, processes and quotation methods, leading to different costs.
5. Quality pre-engineered steel warehouse designs
Some Pebsteel quality pre-engineered steel warehouse designs for reference are listed below:

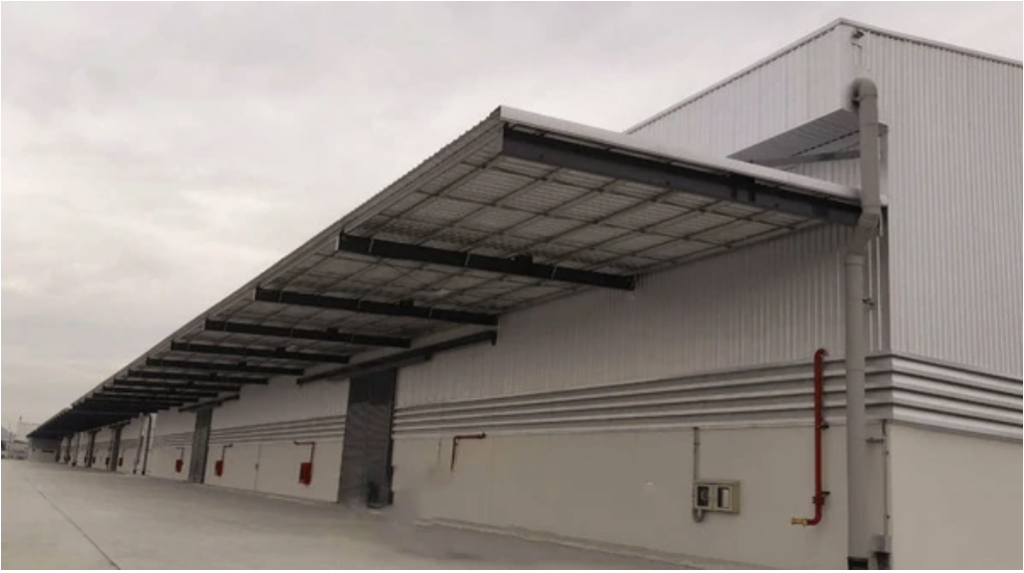
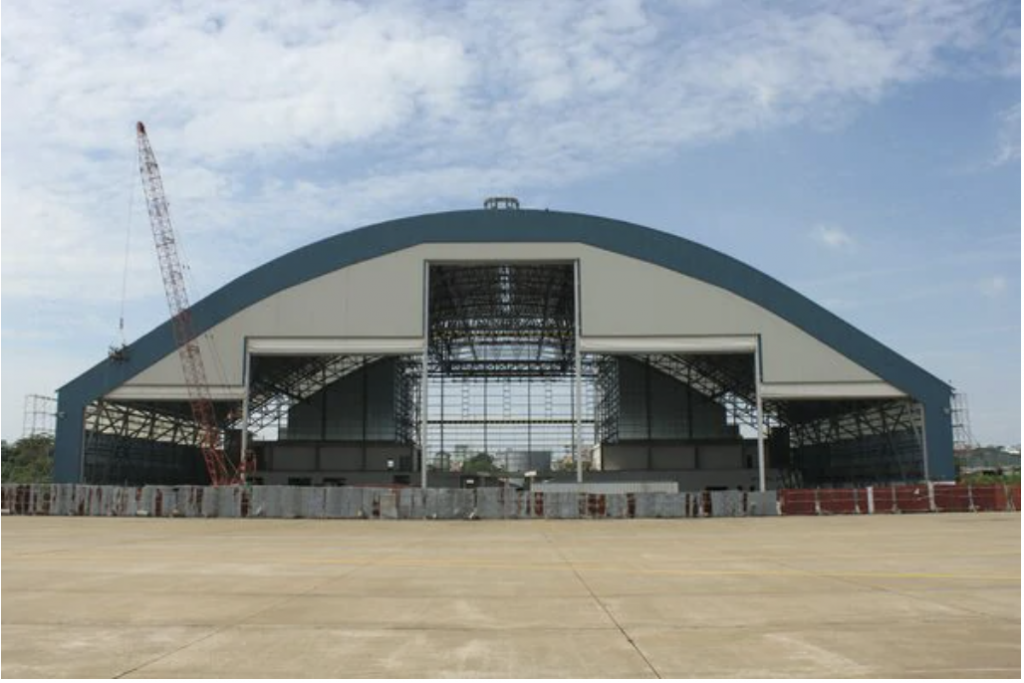
The above article provides customers with information related to the quoting process, warehouse design and construction, and crucial factors affecting the costs. If there is any question about the design process of pre-engineered steel warehouses, please contact Pebsteel via email marketing@pebsteel.com.vn or hotline +84 908 883531 for a free consultation.

